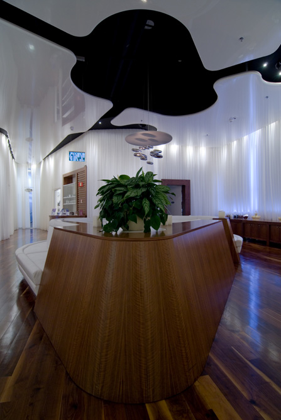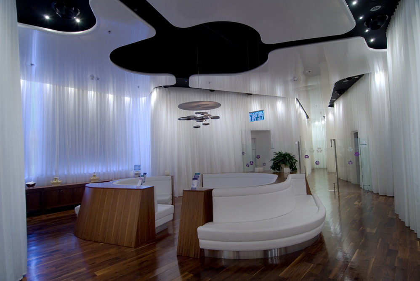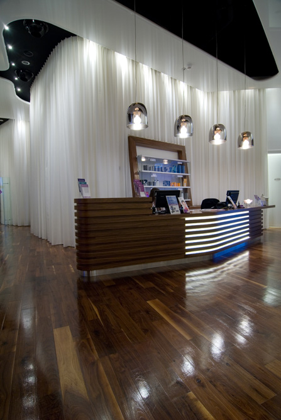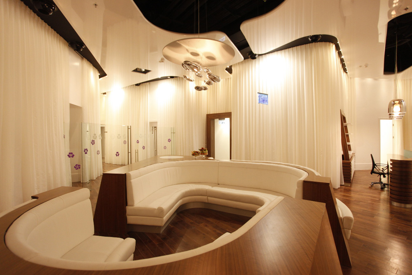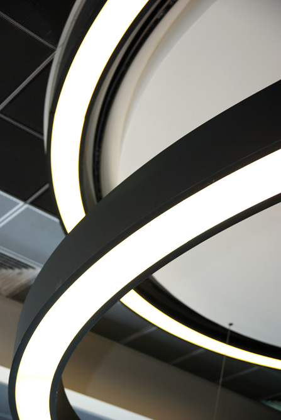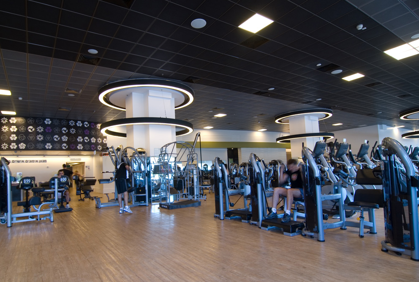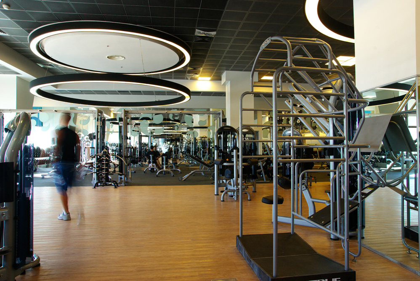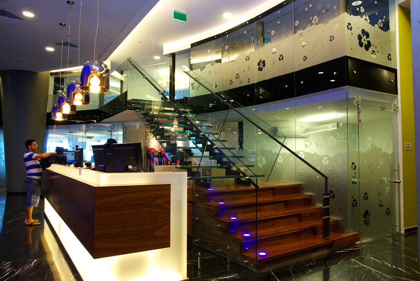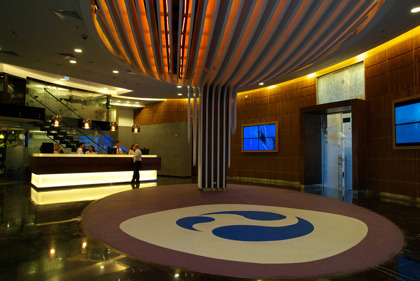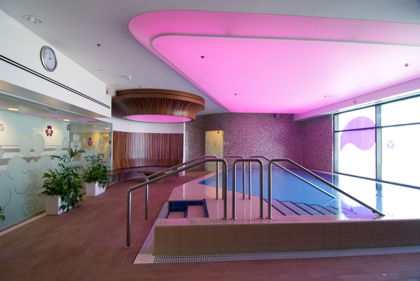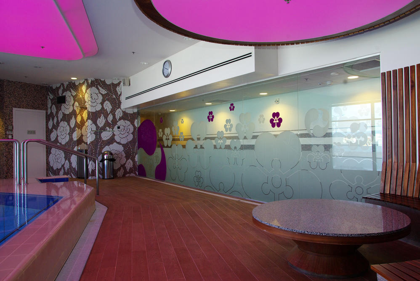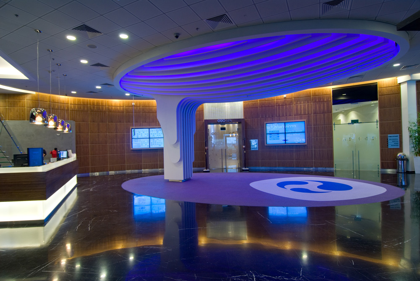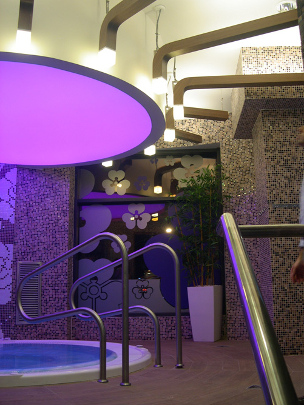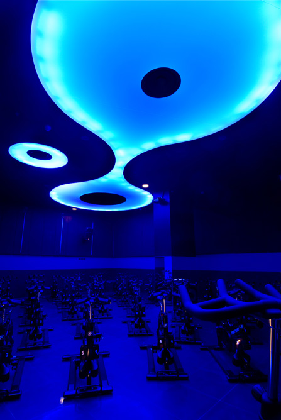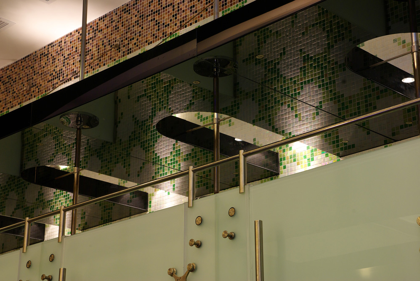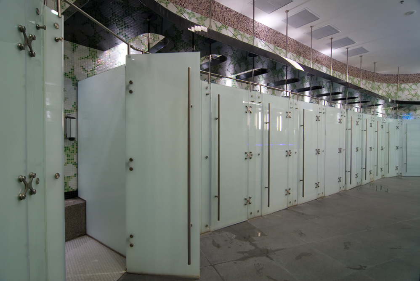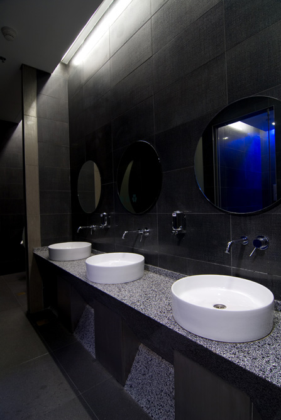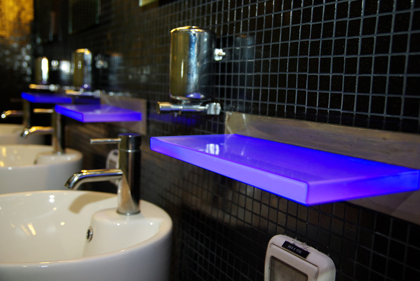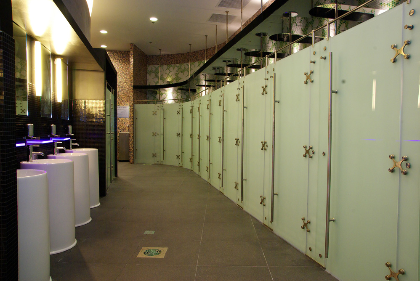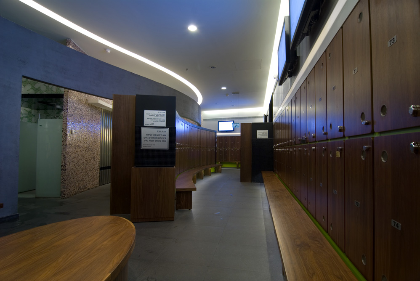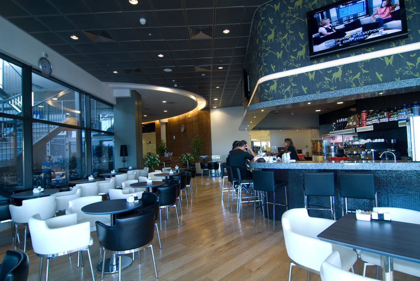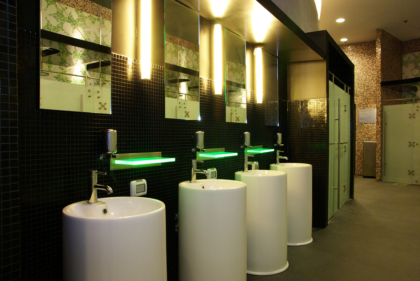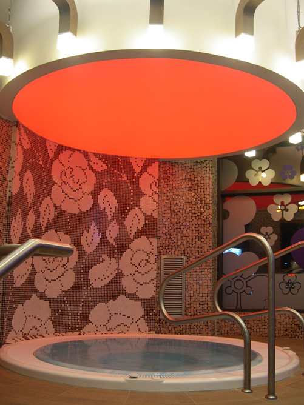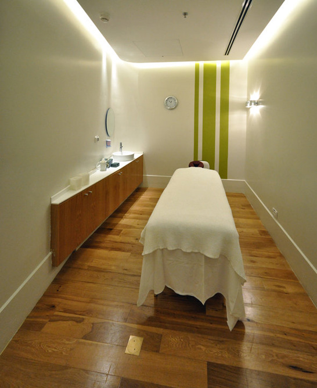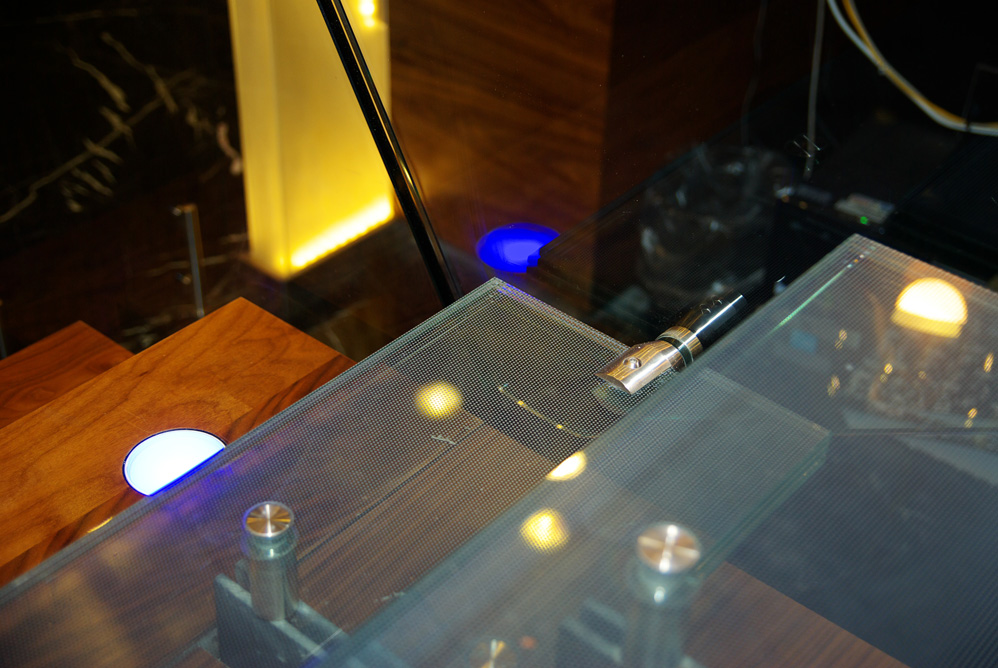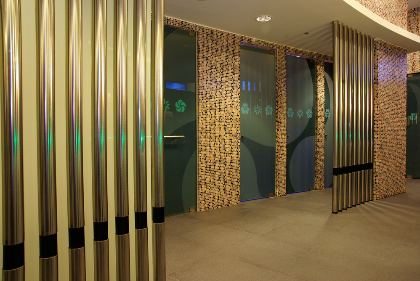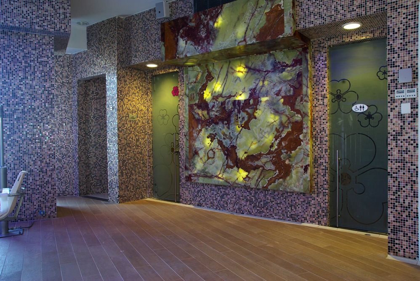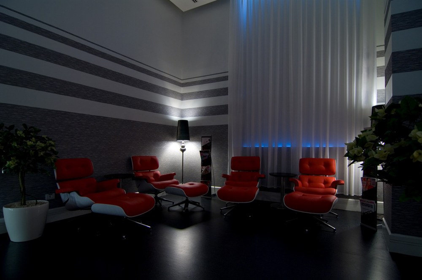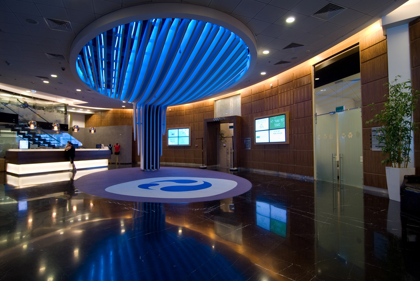
Client:
VIM Gym & Spa center
Location
Rishon Lezion, Israel
Completed:
2010
Area:
4400 sq/m
Office Team:
Assaf Ayalon
Photos:
Shay Ben Efraim
VIM – gym and spa center is Israel’s first well-being club, offering its users over 4,400 square meters of gym and recreational facilities. The scheme’s fluid interiors and dynamic angles are influenced by nautical design, with the project envisioned as a luxury yacht. the complex comprises a variety of functions, integrating gym, spa and pool infrastructure alongside classrooms, café areas and office space.
A lobby that connects the center welcomes guests, and provides easy access to each area of the design. the curving walls continue within the adjoining café, which serves as an area for informal meetings and spontaneous gatherings. showers and changing rooms are situated between the spa and the gym, providing for both facilities, while individual lockers are custom made from walnut wood.
Walls are covered with bisazza tiles mosaic tiling, with floral touches that differentiate between male and female zones. an open Jacuzzi – lifted above floor level in order to offer elevated views – is wrapped with curved brown flower mosaic tiles, and marked from the ceiling with circular suspended lighting.




